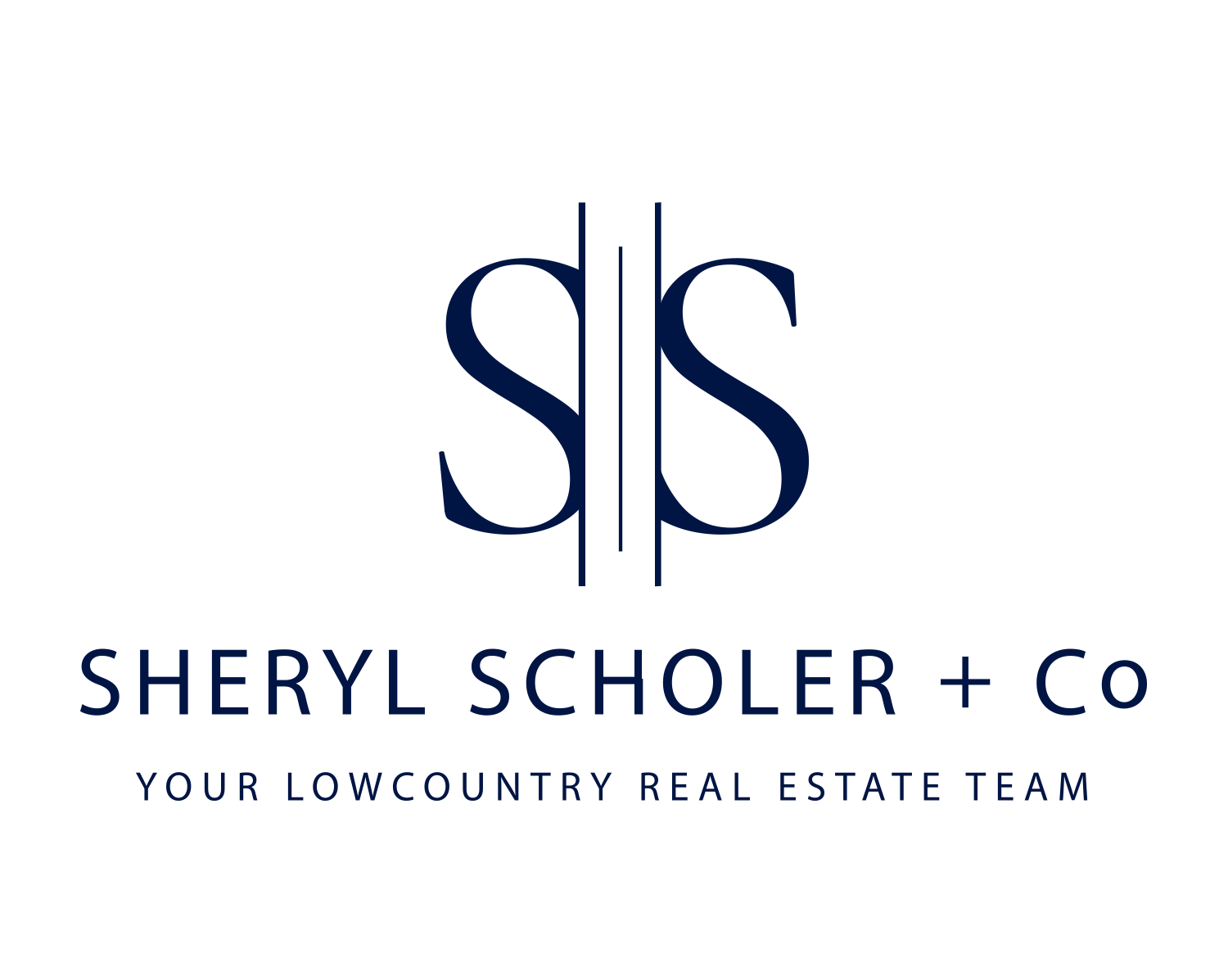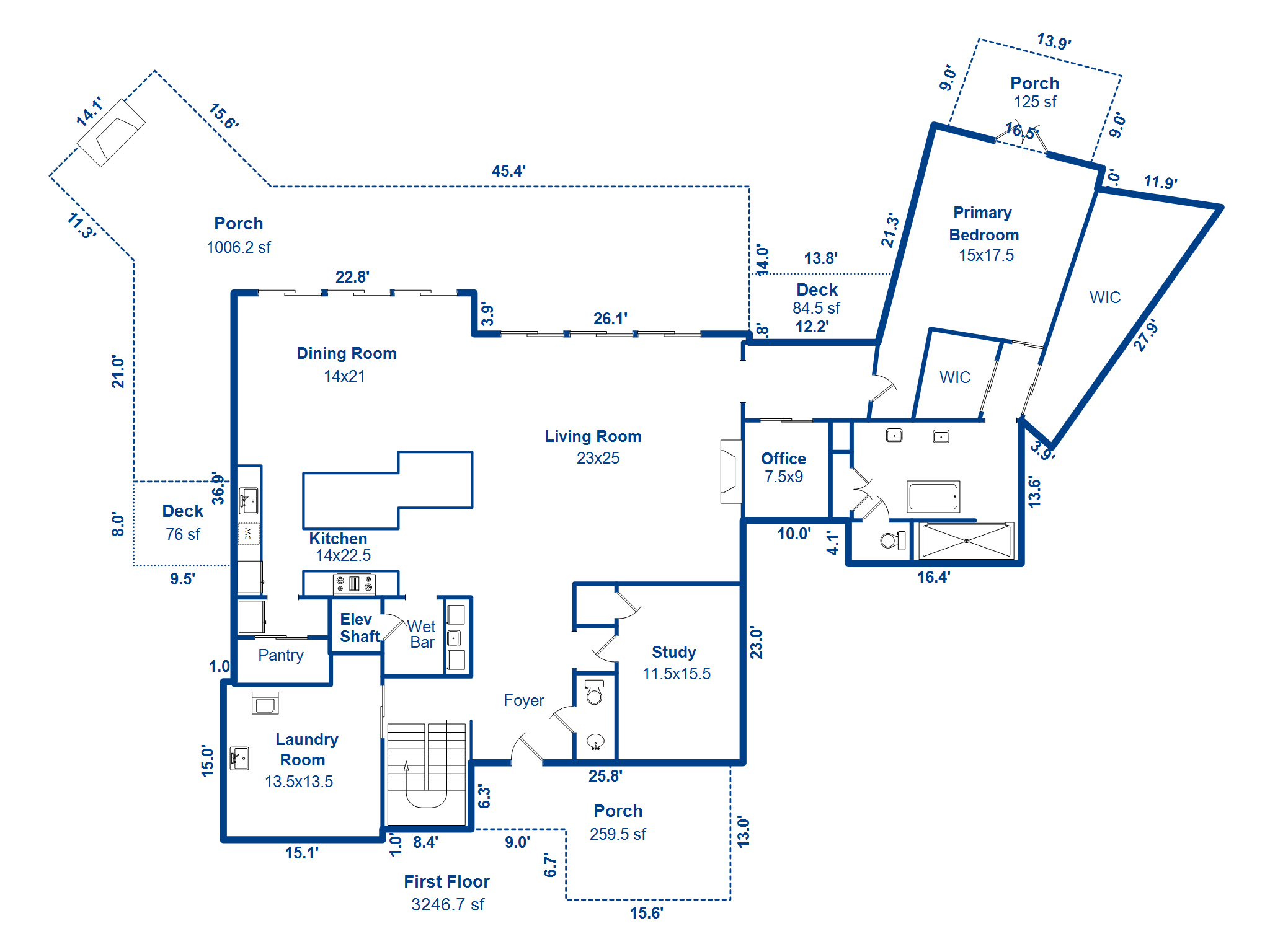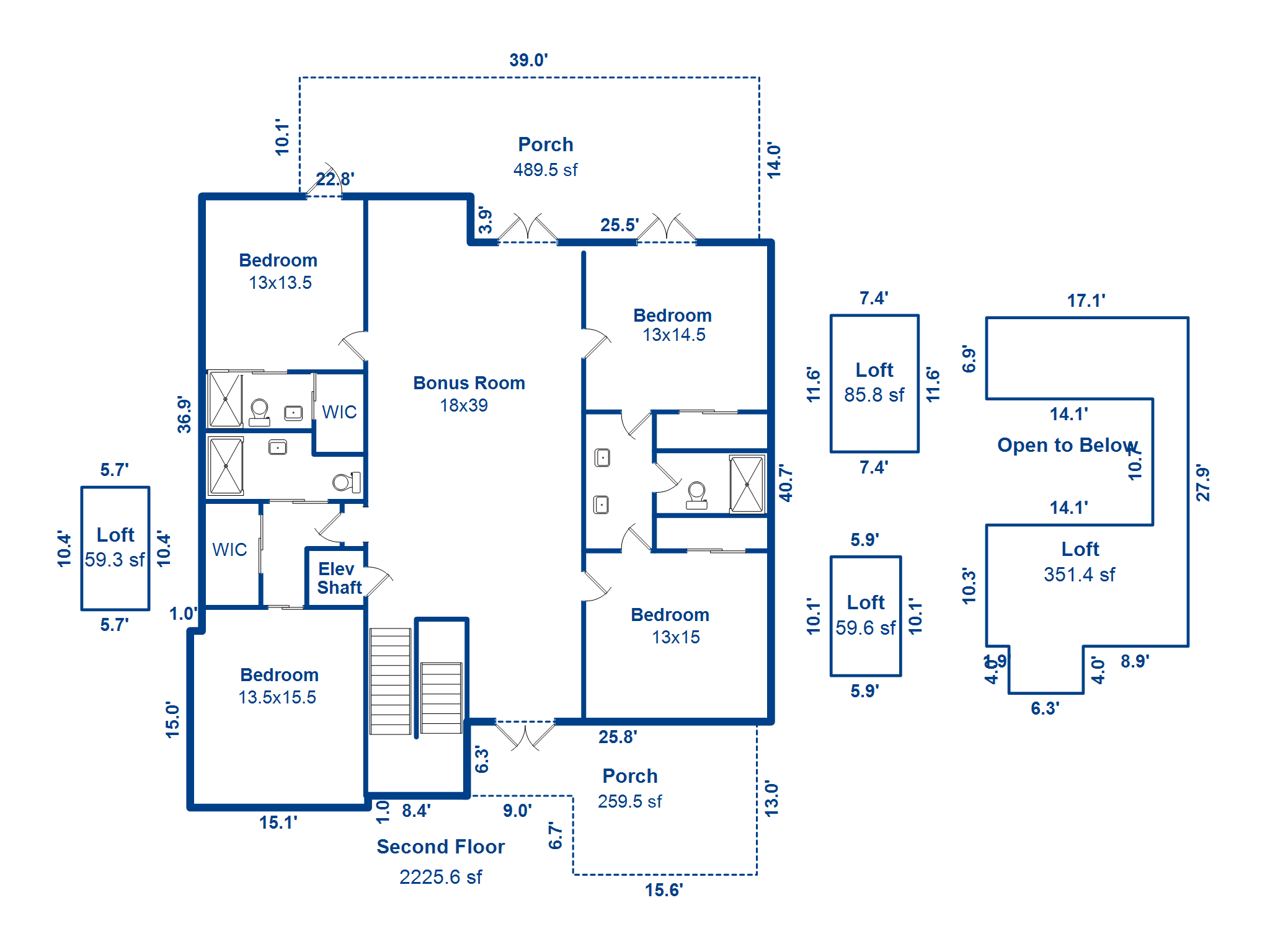1443 Smythe Street Charleston, South Carolina 29492

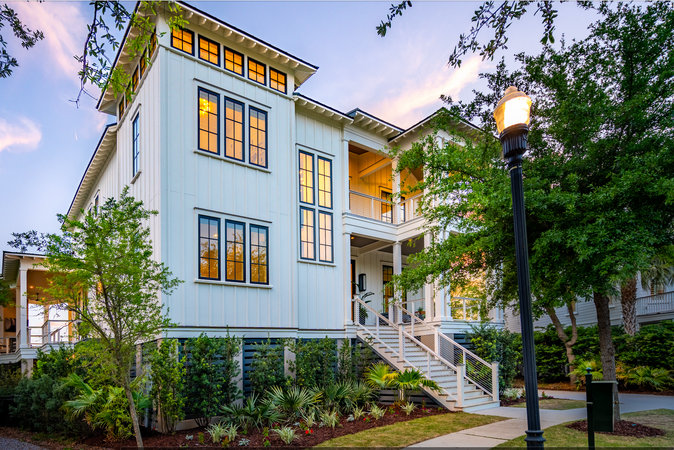
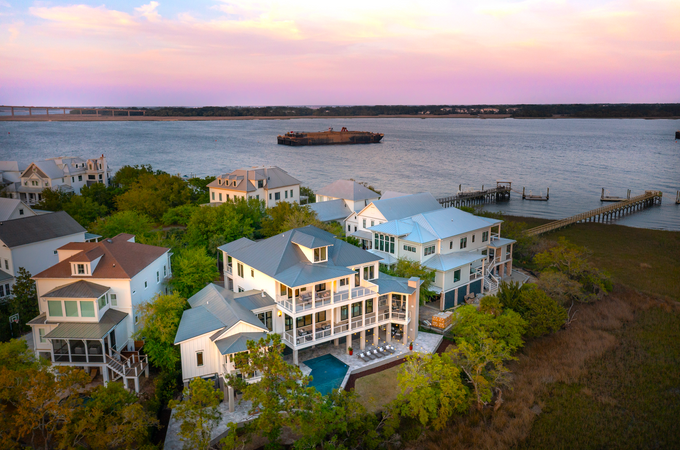

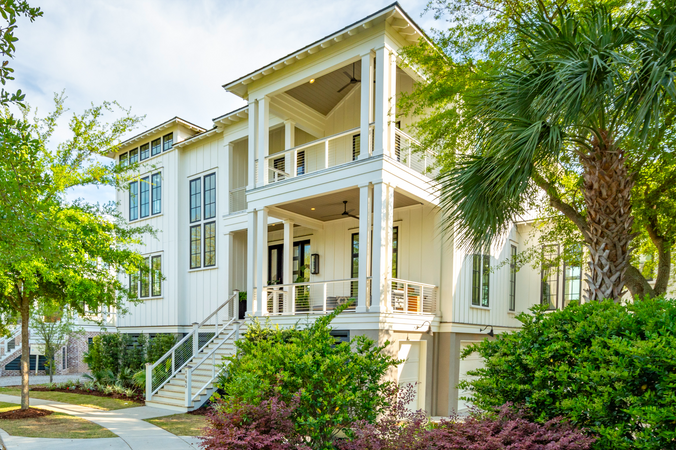
 130
All photos
130
All photos



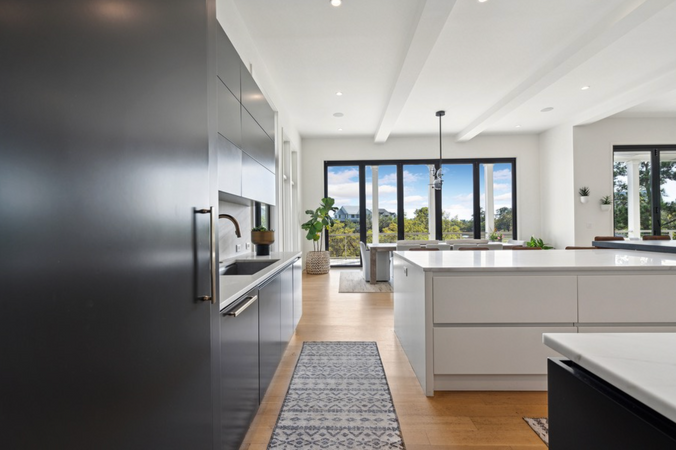
Overview
Procure exceptional living, privacy, and design. A truly spectacular offering. Built by the Multi-Prism Award-Winning Company, SHELTER Custom Built-Living, and Architecture by Clarke Design Group, this Coastal Modern Chic home features detail and craftsmanship so infrequently seen. Sited on a cul-de-sac lot, this raised level home enjoys views of the Wando River, picturesque marsh, and serene tidal creek waters. As you arrive, you immediately take note of the intentional design that creates a true private retreat. Clean minimalistic lines, soaring heights, and abundant natural light instantly highlight the exquisite folding walls-of-glass that bring the outside-in all year long. No detail was overlooked in this true luxury offering; every corners-turn provides evident, well curated detail and design. A truly fabulous and spacious floor plan, this home features an expansive main living space with focal fireplace wall, and a true Designers Chef kitchen complete with custom touch-to-open cabinetry, stacked waterfall island, commercial appliances, cooler drawers, and adjacent coffee and wet bar stations. The first level Owners Retreat has a dramatic vaulted ceiling, a sumptuous luxury bath and expansive custom closets. There are two home offices on the first floor, a powder room, and an oversized laundry room with “locker style cabinet” design creating a streamline look and incredible storage. Walls of stunning shiplap lead to a board and batten two story stairway; walls of windows, modern stair treads, chandelier and cable railing accents add to the dramatic second floor lead. Upstairs there are 4 ensuite bedrooms, oversized upper flex space(s) and two decks (with bedroom access) offering stunning views. This spacious home boasts 6028 sq. ft (two main floors @5472 sq. ft. and 556 sq ft. in 3rd floor lofts) but additionally do not miss the over 2,100 sq. ft. of fabulous serene porches, and over 3000 sq. ft of raised garage spaces - the options are endless! Equally polished, the outdoor resort design makes “living life to its fullest” easy. An oversized in-ground saltwater pool, hot tub, two fireside retreats and extensive hardscape create many lounge, table and play areas. Raised construction allows an additional covered area for gaming or home gym. Located a short bike ride to the Daniel Island Elementary school, local parks, pools, and all that the Daniel Island lifestyle has to offer. Welcome home.
Buyer pays a one-time neighborhood enhancement fee of .5% sales price (with maximum cap) to Daniel Island community fund at closing and a $250 estoppel fee to the Daniel Island Property Owners Association. Buyer and their Agent to confirm any information in this listing that is important in the purchase decision such as but not limited to square footage, lot size, taxes, schools or otherwise.
| Property Type | Single family |
| Parking Spots | 4 |
| Garage | Attached |
Floor plans
1443 Smythe St - MLS_v3
Contact
Listing presented by